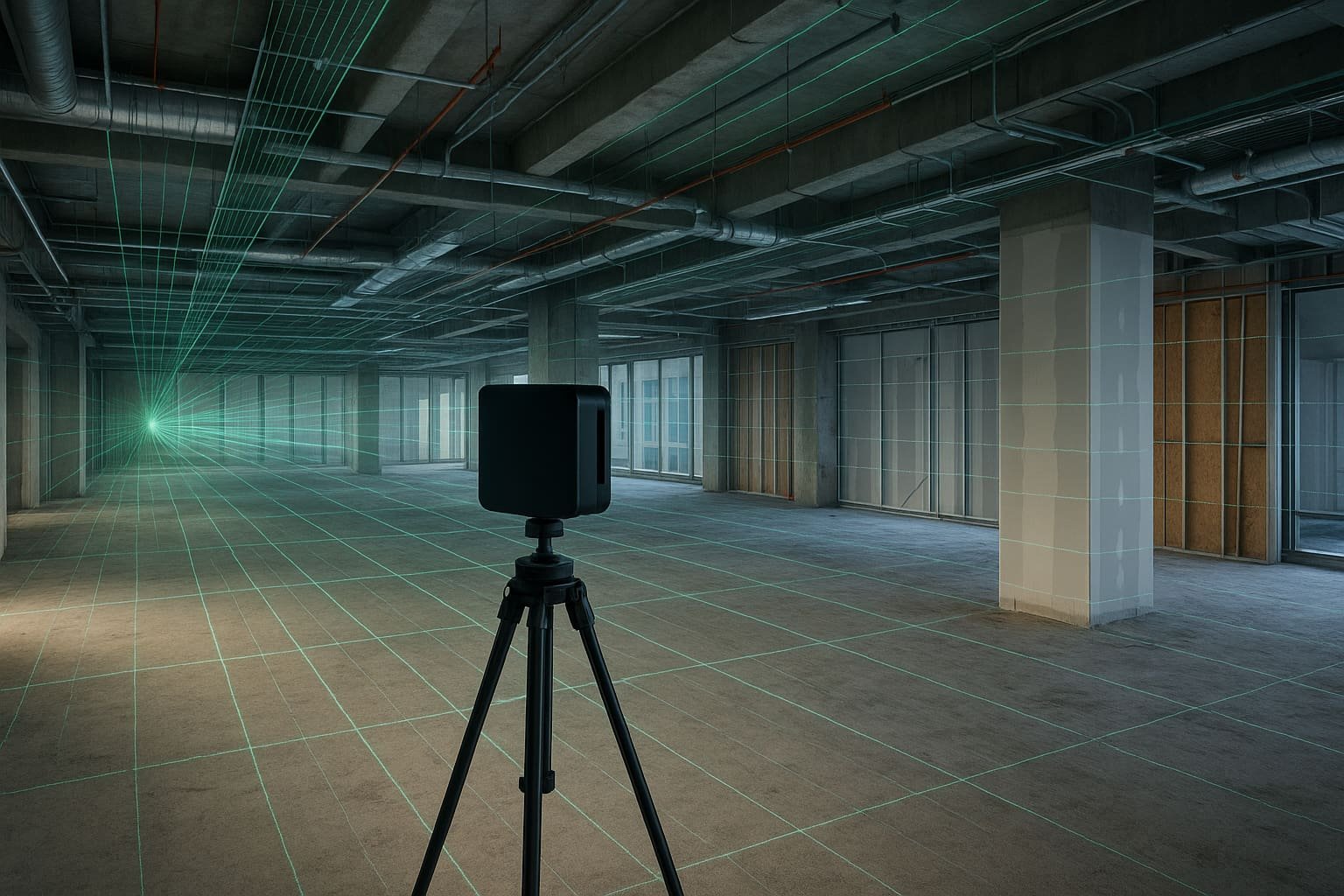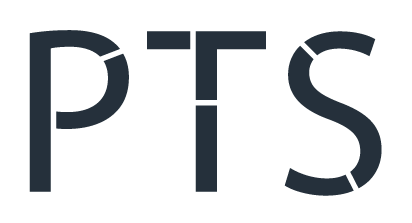
Matterport 3D scanning in Hong Kong & China
Matterport digital twins and 3D scanning for Hong Kong, China and Singapore
Capture a true-to-scale digital twin using the Matterport Pro3 LiDAR camera. Ideal for design and build, facilities management, project handover, and remote stakeholder collaboration, including workflows that feed into BIM.
3D Scan Your Environment
Why it matters for your projects
True-to-scale visual record – verify dimensions, ceiling voids, M&E runs, and finishes without another site visit.
Remote collaboration – designers, contractors, asset managers, and tenants view the same model, mark issues, and tag RFIs in context.
Progress documentation – scan at each project milestone and compare stages side-by-side, reducing disputes and variation orders.
Facilities & asset management – click-to-measure, tag equipment, and plan moves without interrupting operations.
Marketing & training – immersive tours raise engagement for real-estate listings, retail roll-outs, or staff onboarding.
Design and Build 3D Scans
Our Matterport scanning service gives architects, engineers, and contractors a fast, accurate way to document site conditions and coordinate across every stage of the design and build process.
Pre-construction site capture to document existing conditions before design or demolition begins
Accurate floor area measurement for architectural planning and feasibility studies
Reference for ceiling voids, M&E routing, and risers without needing intrusive access
Supports clash detection when integrated with BIM models (E57/OBJ exports available)
Reduces the need for repeated site visits by architects, engineers, and consultants
Improves tender accuracy with up-to-date visual and dimensional site context
Scans can be annotated for RFIs, markups, and handover documentation
Revisitable digital twin useful throughout all project phases—from design to close-out
Mechanical Rooms & Facilities Management
Matterport scans provide a powerful tool for documenting complex spaces like plant rooms, risers, and service corridors. Facility teams and contractors gain a detailed, measurable record of all equipment and infrastructure — improving accuracy, safety, and efficiency in ongoing operations.
Detailed visual record of M&E layouts for HVAC, electrical panels, pipework, and critical infrastructure
Improves maintenance planning by allowing teams to locate and assess assets remotely
Supports equipment tagging and documentation with embedded metadata, manuals, and service histories
Reduces risk of error during shutdowns, upgrades, or emergency interventions
Ideal for handover to FM teams with an accessible, revisitable digital twin
Enhances space planning for retrofits, expansions, or compliance upgrades
Enables remote troubleshooting and planning without repeated physical access
Integrates with CAFM/CMMS systems to streamline asset management and lifecycle tracking
Export & Integration Features
Matterport scans aren’t just for visual reference — they provide precise data outputs that plug directly into your design, documentation, and facilities systems.
Export to Revit, AutoCAD, or BIM tools using E57 or OBJ point cloud files
Generate 2D floor plans and measurement reports for planning and quoting
Use as-built conditions in design software to accelerate layout, clash detection, and coordination
Tag and annotate assets with metadata, maintenance history, or user manuals
Share digital twins via browser link with no special software required
Create walkthroughs and highlight reels for client updates or project sign-off
Archive progress scans at each phase for comparison and documentation
Integrate with tools like Procore, Bluebeam, and SharePoint to centralise site information

